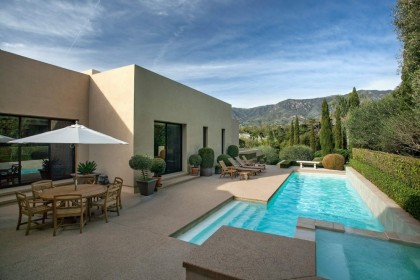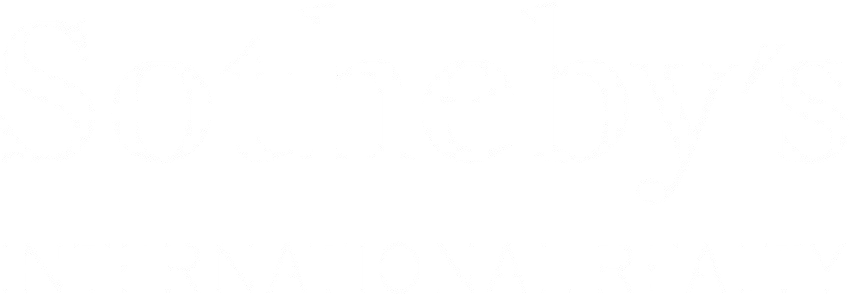Elegant Contemporary Estate ~ 1936 Jelinda Drive ~ Montecito ~ $4,999,000

- Price: $4,999,000
- Bedrooms: 3
- Bathrooms: 3 + Powder
- Type: Estate
- Style: Contemporary
APN: 007-490-025
Acreage: One Acre
Architect: Paul Gray
Bedrooms: Three
Baths: Three Full, One Powder
Age: Built in 1988
Entry/Galleria: Dramatic Galleria entry with skylights leads to public rooms and terraces
Living Room: 25.5 x 22.2 Stunning panoramic mountain views, oak floors, 16’ ceilings with gracious chandelier, fireplace with limestone surround, 10’ wall to wall sliding doors lead to terrace with tranquil fountain and views, in-wall speaker system
Dining Room: 16.6 x 14.1 Oak floors, sliding doors open to pool, outdoor entertaining terrace with fireplace, Sun shades and automated custom woven blinds, in-wall speaker system
Kitchen: 18.7 x 16 Open kitchen, oak floors, 7 skylights, granite countertops, Sub-Zero refrigerator, gourmet appliances, center island with built-ins and stove top, recessed lighting, in-wall speaker system, warming drawer. Lovely 17.5 x 13.4 Family/Breakfast room, cozy fireplace with built-in bookcases, recessed lighting and skylights. Panoramic mountain views and sliding doors open to pool and outdoor entertaining terrace,
Master Suite Wing: Privacy created by large pocket doors
Master Study: 13.3 x 12.7 Custom built-in bookcases, sliding door access to terrace and pool, in-wall speaker system, sun shades and automated custom woven blinds, extensive closet storage
Master Bedroom: 22.9 x 20.3 Expansive mountain views, large sliding doors open to terrace sitting area, oak floors, automated blackout shades, fireplace with limestone surround, Television inset above fireplace, two walk-in closets with built-ins
Master Bath: Spacious room with dual entry, limestone tiled flooring, 3 skylights, dual vanities with marble countertops, glass shower with limestone surround, separate soaking tub with limestone appointments, recessed lighting, dual commode rooms, built-in cabinets
Bedroom Suite: 23.4 x 14.5 Sisal floor covering, recessed lighting, custom woven blinds, sliding door access to terrace, en-suite bath with limestone tiled flooring and walk-in shower, marble countertop, walk-in closet with custom built-ins, garden views
Upstairs Bedroom Suite: 24.1 x 13.5 Oak floored stairway with skylights lead to this wonderful bedroom suite. Sisal floor covering, custom woven blinds, expansive windows with mountain and garden views, hallway of closets/dressing area connect bedroom to en-suite bath with tiled limestone flooring, tiled limestone walk-in shower, marble countertop, 2 skylights and mountain views
Additional Amenities
- Ennisbrook Gated Security
- Three Zone Air Conditioning System, Three Zone Heating System
- Push button panels throughout to access audio system including terraces
- 25 x7 Pantry Storage Area behind kitchen with Built-in Cabinetry, 2- Car Garage with extensive Built-in Cabinetry
- Solar Heated Pool, Built-in Outdoor Fireplace, Barbecue
- Terraced “Secret Gardens”, Variety of Fruit Trees
- Up lighting throughout Exterior Gardens
- Numerous connecting patios overlook the Santa Ynez Mountains and Valley Club
- Access to acres of oak woodlands and walking trails along San Ysidro Creek




